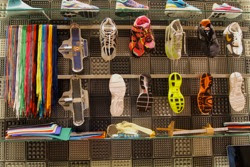Today is a lovely day... why is that? Because it is Friday!! Woot woot! Yesterday was the start of the last month of school I will (hopefully) ever be a part of! What a wonderful feeling!
As school is dwindling down quickly, so is my motivation... to do anything. Which means I want to be doing nothing.
Oh well, I'm trying to push through and finish strong with continued hope and faith in my future and where it will take me!
So today I have brought you a wicked design of something that is near and dear to my heart... Shoes! (I promise I'm not shallow, I just said the 'near and dear' thing to be dramatic)!
Anyway, if you know me, you know I love shoes. Heels, boots and especially my nikes (pronounced like "likes" or 'pikes"... no "eeeee" at the end of nik-eeee... just nikes!)
Now, if you are a shoe fanatic like myself, especially about Nikes, then you will have seen your fair share of Nike stores around the nation and world... they are pretty awesomely designed, agreed??
Well, I found possibly the most awesomely designed Nike store out there. Maybe many of you have already seen it, but I am so awestruck by this place that I needed the world to know!
Sooooo, I give you...., the Nike Store in Harajuku, Tokyo!
Yes my friends, that is indeed a shoe chandelier!
This wonderful store utilizes the amazing designs of Masamichi Katayama (check out the website, so fun!)... Nike's first Tokyo flagship store is located in the style-magnet Harajuku district and was opened in late 2009. The designers took basically every element of the shoe and uniquely utilized it throughout the store to create a retail experience that screamed Nike. First example is above, the shoe chandelier, which features around 400 pairs of shiny white leather shoes that give off a glow from reflecting the lights surrounding it.
What a focal point to the space!
(side note: I'm pretty sure the shoe chandelier has changed with time and trends... examples below of some alternative shoe chandeliers the store has had!)
Next are some of the walls that are featured throughout the store, which too boast elements of the Nike shoe.
 |
| These are black rubber soles that have been cut into square tiles , covering one of the store's walls |
 |
| Waffle irons, similar to one's used on the first training shoe, are a backdrop to some of the most high tech shoes in the store |
Behind the cash wrap of each floor (there are three floors of awesomeness!) there is a different piece of artwork featured.
The first floor has the Nike "Just Do It" sign made out of Nike shoe molds.
The second floor features a shell-like rotation of the Nike high dunk shoes in all white (my favorite backdrop out of the whole store)...
And the third floor has a crest made from cleats...
Besides these backdrops, there are subtle design features throughout the store that give the place it's Nike atmosphere... As I said, the store has three magnificent floors. The first floor is known as the Runners Studio. If you walk into the place and didn't know it's name, it's purpose is evident in the design, as seen in the pictures below. Notice the paper-like chandelier below... these are numbers that are used for runners in a race!
 |
| Notice the track lines on the floor.... |
 |
| Care to test out your shoe? |
The second floor was mainly for NikeID, a customizable aspect of the company. Below are some pictures of this floor in the store.
The third floor, The Boatroom, is solely (haha get it) dedicated to soccer, something only the Nike London store shares.
 |
| Staircase leading up to Boatroom |
I hope that you found this place just as awesome as I did and that you now have aspirations to visit it too!
Enjoy your weekend and week! Make someone smile today!
Much love,
- Taylor


















































