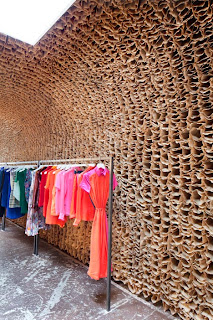I hope this post finds you happily fulfilling the wonderful plans you have made for the day!
While I sit gnawing obnoxiously on my fresh piece of gum (be thankful you aren't with me, I get pretty intense with my chewing gum), I wanted to bring another excellent design solution to your attention. The goal for this blog was to find design from around this world, which it still is, but today I have brought yet another design to you from the fabulous New York City. I just couldn't pass this up!
Now, architecture and design don't necessarily need to be found in an enclosed place, even if this appears to be the norm. There is design all over that is in fact mobile. The tricky part about this, though, is finding a way to stay creative and captivating while still being able to pick up and move that design to a new location.
This, my friends, is exactly what I have found for you. With great honors, I present to you the retail store called Owen, which has been brilliantly designed by Tacklebox Architecture.
Glancing at this quickly may lead one to conclude it is a simple and fairly monochromatic design with a bit of texture here and there. Do not be mistaken my friends...
Let's look a little bit closer.
If you haven't figured out already, that is indeed the everyday brown paper lunch bag you see on the wall and ceiling, repeated thousands of times over (25,000 times to be exact)!
The design intent for this space was to create a temporary retail environment that stands as a physical introduction to the identity of this new brand. This store is the first in it's series and is a preview for stores to come.
Owen is in fact a fashion boutique located in the Meatpacking District of New York City. The 25,000 brown paper bag wall, arch, and ceiling took around 9 days to simply staple together.
The repetition of the brown paper bags creates a honeycomb-like structure which gives the space a warm and organic volume. This, combined with the existing rustic brick and the concrete floors makes this a perfect store to be located in this weathered, industrial themed district of New York City. Along with these features, all clothing, accessories, and jewelry are displayed on quartz slab tables, blackened steel hang-bars, and steel and glass cases whose clean lines and modern look sit in contrast with the textures that surround it.
From the customer service to the (The OWEN training manual's first page reads, "Everyone that walks in the door should be treated like Beyonce) to the friendly inviting atmosphere. Salem aims to create, in a downtown environment, a luxurious shoping experience for all potential customers, whether they are Beyonce or not.
So there you have it folks, yet another crazy and innovative application of design that is found in the world around you. Sometimes the most compelling designs are done with the simplest of tools,s uch as the bag you brought your lunch in today. Design is about taking that crazy thought you think may work and making it a goal to see it through.
And now, I must leave you all as I have a date with some yummy Carlos O' Kelly's endless chips. Have a happy happy week and remember to never take advantage of the life you have been given. It's a darn awesome one, so never forget that!
Ta ta for now! Much love to everyone!

















